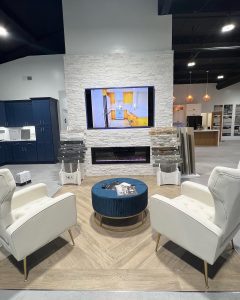Most of us have built our homes decades ago unaware of the uses of modern gadgets and technologies that are currently a must-needed thing in every household. A modular kitchen is one of them. Many of us were not aware of its utilities until the 19th century. Now, when we are about to install it as a part of home renovation in Bakersfield, we may face space issues due to unrealistic house plans of old times.
Do you have a small apartment? Facing difficulty in organizing your home? Do you want to curate a modular kitchen with all sorts of modern amenities but fail due to space issues? You are in the right place to get all the necessary answers to your questions.
We will guide you on how you can utilize the maximum space of your apartment even if it is a tiny one and can build an exclusive modular kitchen there. For doing so, you can consider the following tips.
5 Expert Kitchen Remodeling Tips
1. Open Kitchen Cum Dining
Rather than making separate arrangements for kitchen and dining, you can merge the two areas, saving some extra space for a modular kitchen. It is also the latest trend nowadays and almost every household follows this process for space saving. Your kitchen and dining will look more attractive and open.
2. Use Smart and Space Saving Furniture
Now, lots of trendy utility furniture are there that have multiple uses. You can swap your old furniture with these items that have maximum and multiple utilization. It will eventually save some of the space in your housekeeping some extra space for a modular kitchen. For example, you can use a foldable dining table and chairs in the dining area for space saving.
3. Kitchen & Bathroom Positioning
In some households, toilets are made adjacent to the kitchen area. In such cases, bathroom positioning can help you to keep some extra space for a modular kitchen. All you need to do is a little reconstruction and shift the walls of the toilet to some extent.
There are plenty of construction companies providing kitchen remodeling in Bakersfield. You can contact them for consultation.
4. Consult a Home Re
novation Contractor
Sometimes consulting a contractor will also help you to have many space-saving ideas. If you already have built your apartment in limited space, you can take expert guidance from the home renovation in Bakersfield for space-saving renovation so that you can install your modular kitchen perfectly. You can do a little reconstruction of the room sizes, bathroom, and other areas.
If you own a small piece of land and you are going to make your house on that, your general contractor will guide you on how you can make your building that will have enough space for a modular kitchen. This is one of the best ways.
5. Consult a Modular Kitchen Expert.
Also, you must consult a kitchen remodeling expert in Bakersfield for a clear view of the space you require to install a modular kitchen. Expert service providers are dealing with these sorts of cases every day and hence can guide you better about the necessary space, renovation, and reconstruction you need to do in your home before installing the facilities.






