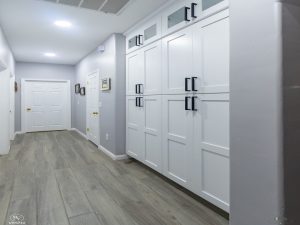Kitchen remodeling Bakersfield Contractor can help you create a beautiful space for your family to prepare and enjoy the meals together. However, to make the place functional and aesthetic, you need to plan through all aspects. Here we will look at all the popular tips that can help you carve an efficient and functional space in the kitchen.
1. Planning involves understanding the requirement for renovation and identifying the goals of a renovated kitchen. You must understand how you aim to use the kitchen space. For instance, do you want it to be big enough to accommodate the dining area? Do you have a big family that needs more space?
a. Similarly, you must also plan the aesthetics and style for the kitchen spaces. You can envision a modern kitchen or something more traditional.
b. Similarly, you must also plan the budget for the kitchen upgrade. This will be based on the type of updates you wish to make in the kitchen. Simultaneously, it also involves the types of features you aim to add to the kitchen.
c. When planning the home renovation Bakersfield, you must also consider the timeline for each space. For instance, the kitchen renovation might take a longer while and you might want to determine the deadline for the same.
d. Once you have an understanding of the needs and goals, you might want to enter into the second stage of planning, which is the design. You should plan the layout you want for the kitchen. You can go with a parallel islan, u-shaped island or something similar. This would depend on the space you have and the movement you wish to achieve.
e. Similarly, you must plan the space for the appliances in the house. Make sure you have designed the layout appropriately so that you can place the appliances properly.
f. You must also look for the cabinet type you wish create for the kitchen spaces. This should include the type and style of the cabinets as well.
g. You must also consider the countertop and lighting design for the kitchen renovation Bakersfield.
2. The ergonomics and workflow is equally important for kitchen layout designs. You must ensure that there is minimum walking space between the sink, stove and fridge. This triangle is an important part of the design.
a. You must also consider the traffic flow within the kitchen, and make sure it is comfortable for the people.
b. Similarly, consider the island that can accelerate workflow and offer additional workspace.
c. You can use the different kitchen layouts as well to design the space. The L-shaped layout is perfect for small and medium sized kitchens.
d. U-shaped space is best for workflow management while galley kitchen is best for countertop and storage management.
3. When planning the redesign, you must select the appliances carefully. For instance, you must look at the size, configuration and energy efficiency details of the refrigerator.
a. You should look for gas/electric cooktop and oven when planning these appliances. It should be in sync with your needs.
b. Similarly, plan for the dishwasher and other appliances that are crucial within the kitchen spaces.
Hiring a good home renovation Bakersfield contractor can help you get done with the job on-hand efficiently.
For More About home renovation Bakersfield Contractor Visit coastdbbakersfield.com/







