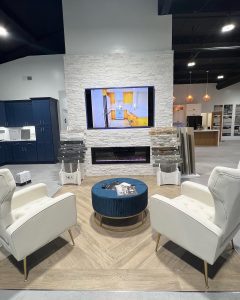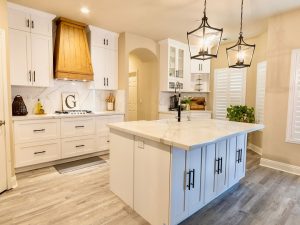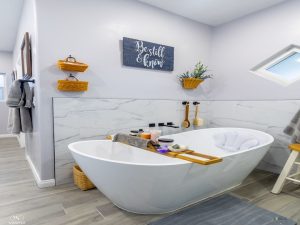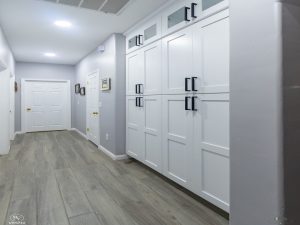Remodeling a kitchen is one of the best investments a homeowner can make. For most homeowners, it is the most important room in the house. It is used to cook, eat, and gather and is typically a focal point in the home. Consequently, though a great investment, a kitchen-remodeling project can be very disruptive to the family. And the length of the disruption can take as long as two or three weeks.
The Planning Stage
Planning is essential in remodeling a kitchen. The homeowner should first identify the main objectives of their future kitchen. Next, they should research the latest products on the market, including cabinets, countertops, appliances, and flooring. If the kitchen is more than 5 years old, there are many new products to choose from. For example, Silestone is quickly surpassing Granite and Corian as the premier countertop surface as it is extremely hard, elegant in appearance, and comes in many colors. For cabinets, the trend appears to be towards lighter colors as they help the appearance of lightening and enlarging a room. In regards to appliances, the Stainless Steel look appears to be in. And for flooring, vinyl or wood is the trend. The tile looks nice. However, it can be unforgiving in a room where things tend to get dropped. Also, if there is no radiant heating planned for the floor, tile tends to feel cold on the feet.
Sketch out some plans
After the main objectives of the future kitchen have been identified, and the homeowner has an idea of its products, they should next sketch some plans. I would suggest developing two or three sketches, keeping in mind three important points. First, professional kitchen designers like to think of a triangle when starting a new design. The three points of the triangle include the Sink, Refrigerator, and Stove. Make sure your sketches consider this as it will ensure a good functional kitchen. Second, consider adequate walking areas and space for an eating area, such as a table or center island, with applicable space included for chairs. I would suggest that the walking areas be wide enough for two people to walk through simultaneously. The sketches should also include dimensions, as these will be needed when meeting with the Kitchen Designer. Finally, consider where the existing outlets and power for the stove are, and assess if additional outlets will be needed or old outlets relocated.
Visiting the Kitchen Design Center
Once sketches have been created, please bring them to a Kitchen Design Center or Home Improvement store. A certified Kitchen Designer will then take the sketches and goals and incorporate them into a formal set of plans. Once the Kitchen Designer has formally generated the plans, typically, someone from the Kitchen center will visit your home and take exact measurements to finalize the plans. In fact, make sure that they do visit your home; otherwise, unexpected costs and delays could occur when the wrong size cabinets arrive on your doorstep.
When the cabinets arrive at your doorstep, ensure that they match the list of materials generated by the Kitchen Designer. Again, this will help ensure that no delays or unexpected costs arise during the actual remodeling process.
Cabinets: Out with the Old and In with the New
Once the cabinets arrive, the cabinet installers will remove the existing cabinets and countertops, unless they decide to do this themselves, and install the new cabinets. If new flooring is planned, I would suggest installing the flooring between removing the old cabinets and installing the new ones, saving time and money. Besides, particularly with Linoleum, you will get a better end product, as the Linoleum will be unable to lift-up over time if the material goes under the cabinets. If new flooring does get installed before the cabinet and countertop installation, additional care will be needed to ensure the floors are not damaged during this process.
Installing the Countertops
After the new cabinets have been installed, measuring and templating for the new countertops will be required if Silestone, Granite, or Corian are used. This task should be planned so that it can be performed the same day the cabinets are installed. This will help to reduce the disruption time. Once the templating has been completed, expect several days to a week for the countertops to actually be cut and installed. During this interval, the Kitchen Design Center should install a temporary countertop and faucet so that your kitchen remains operational.
Though remodeling a kitchen can be a huge disruption to the homeowner, the finished product will quickly erase the brief inconvenience. Between its new and contemporary look and features, and the knowledge of making a sound investment, the homeowner will swiftly forget about the disruption as they fully enjoy their new kitchen.






